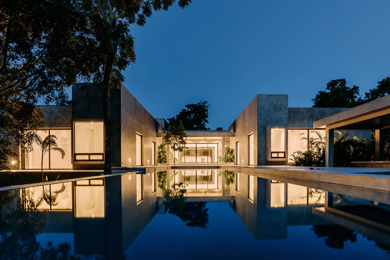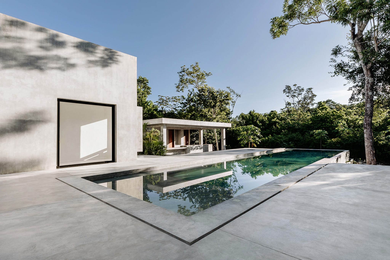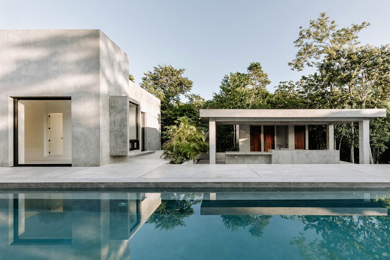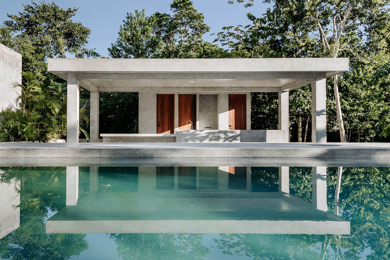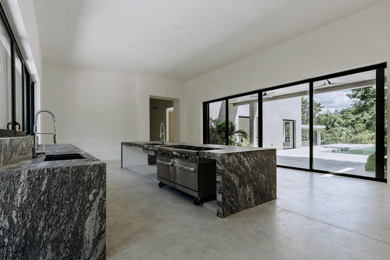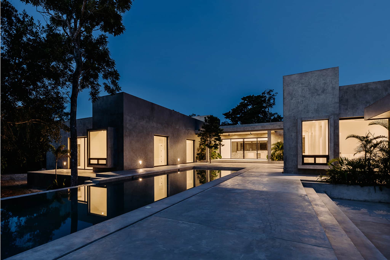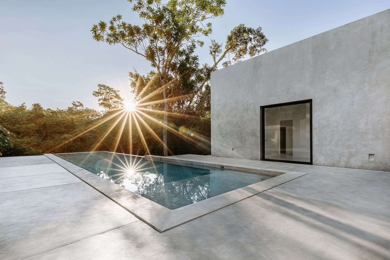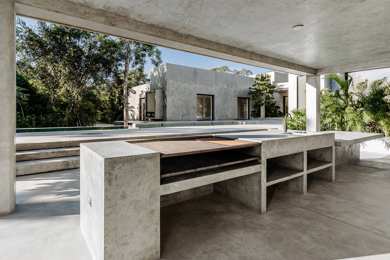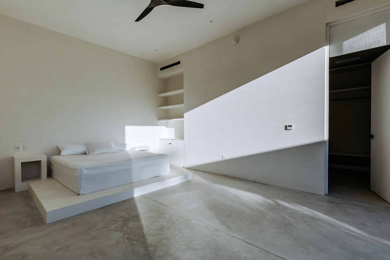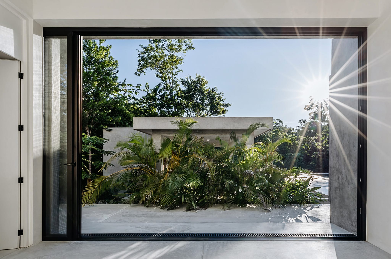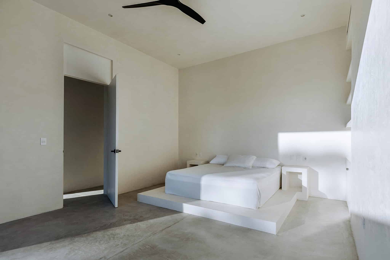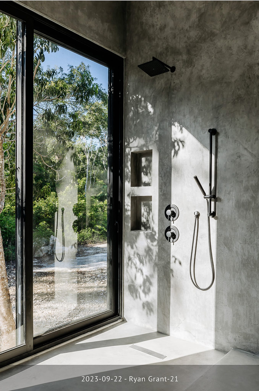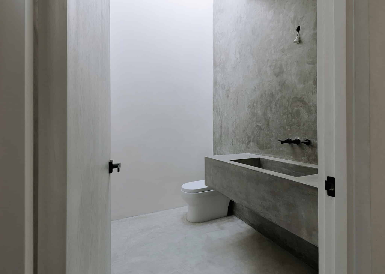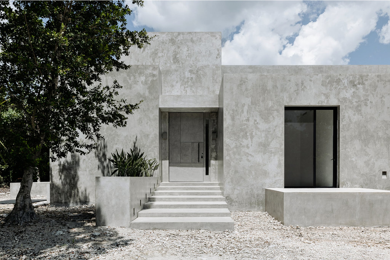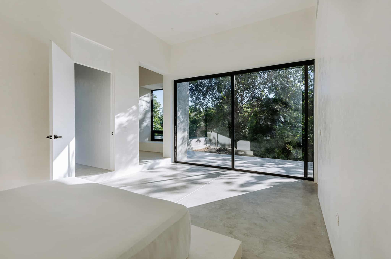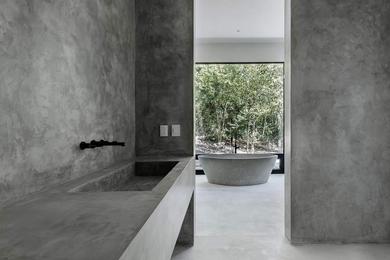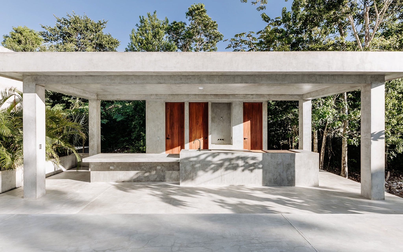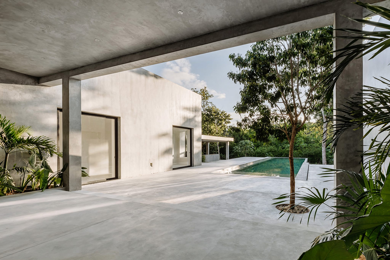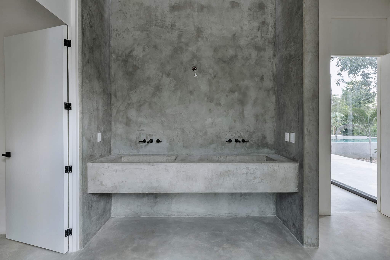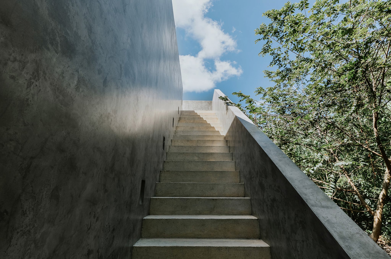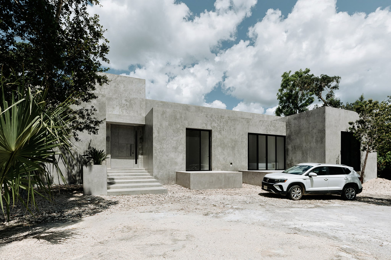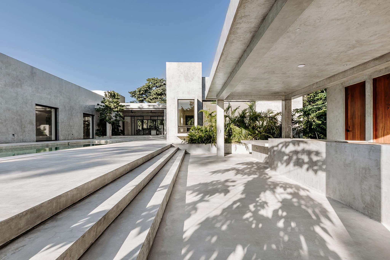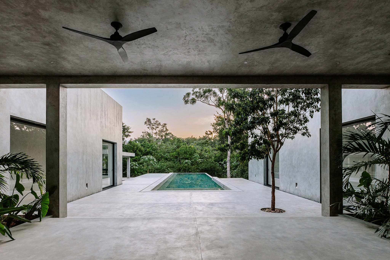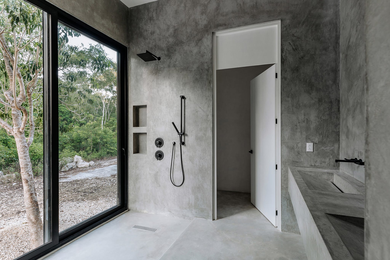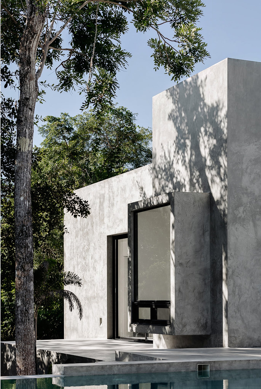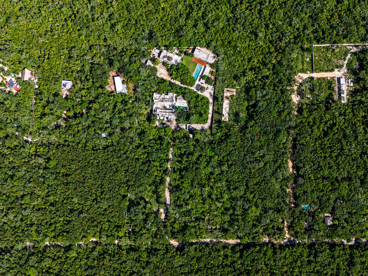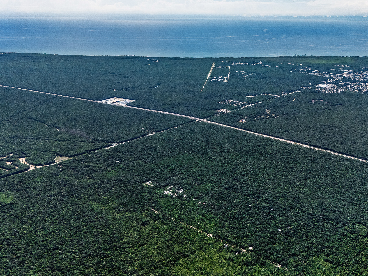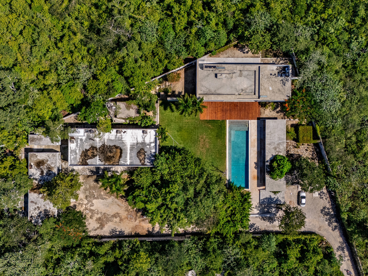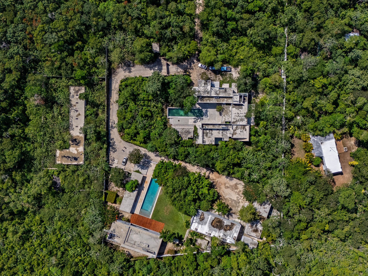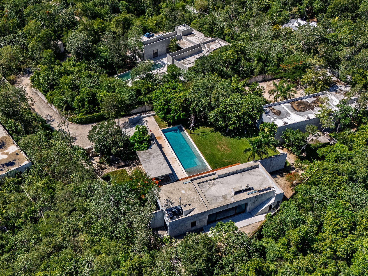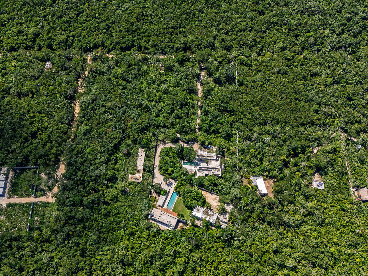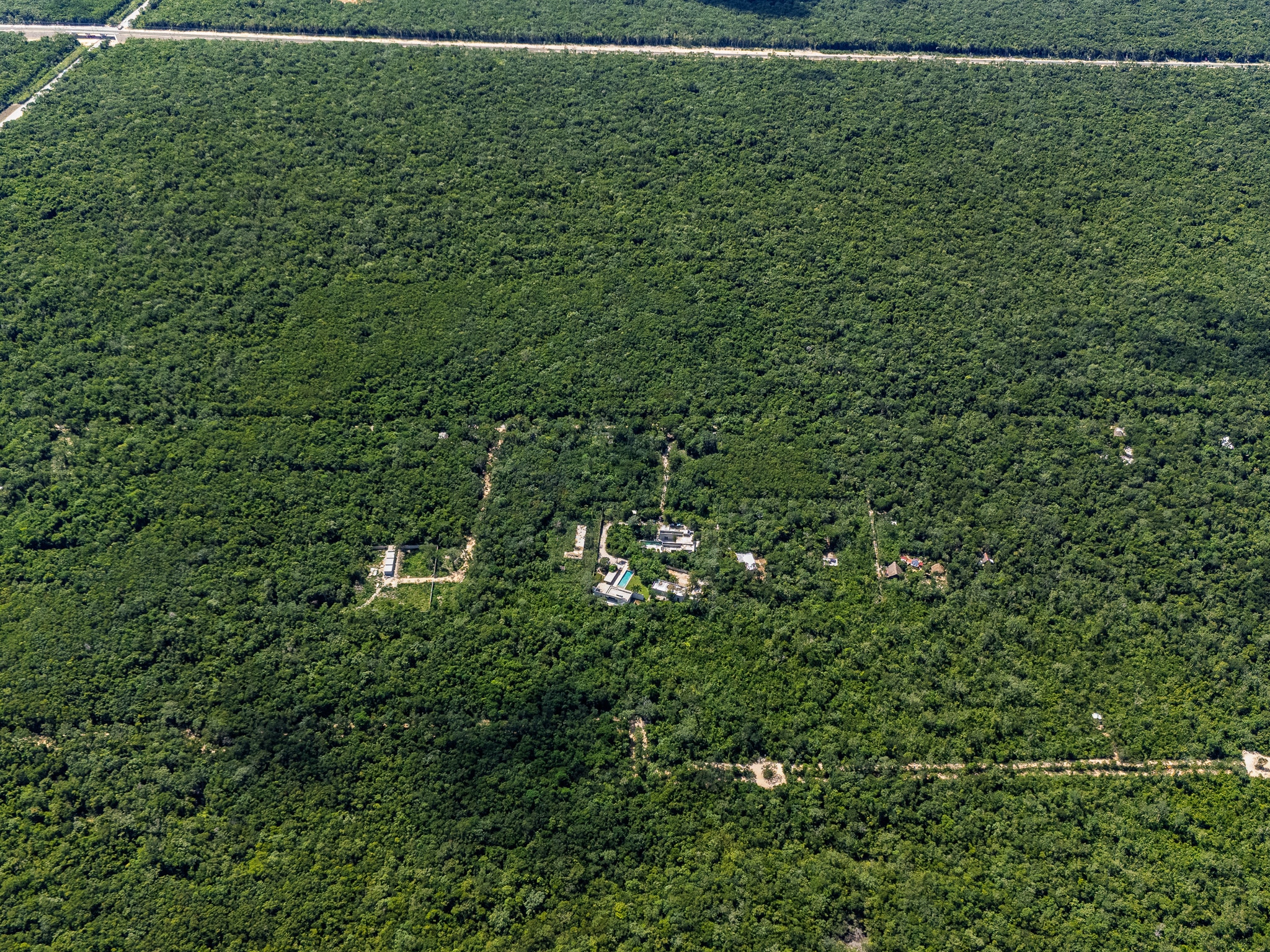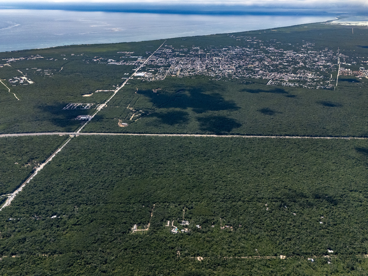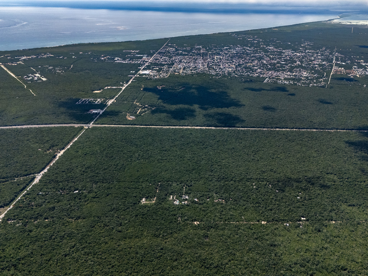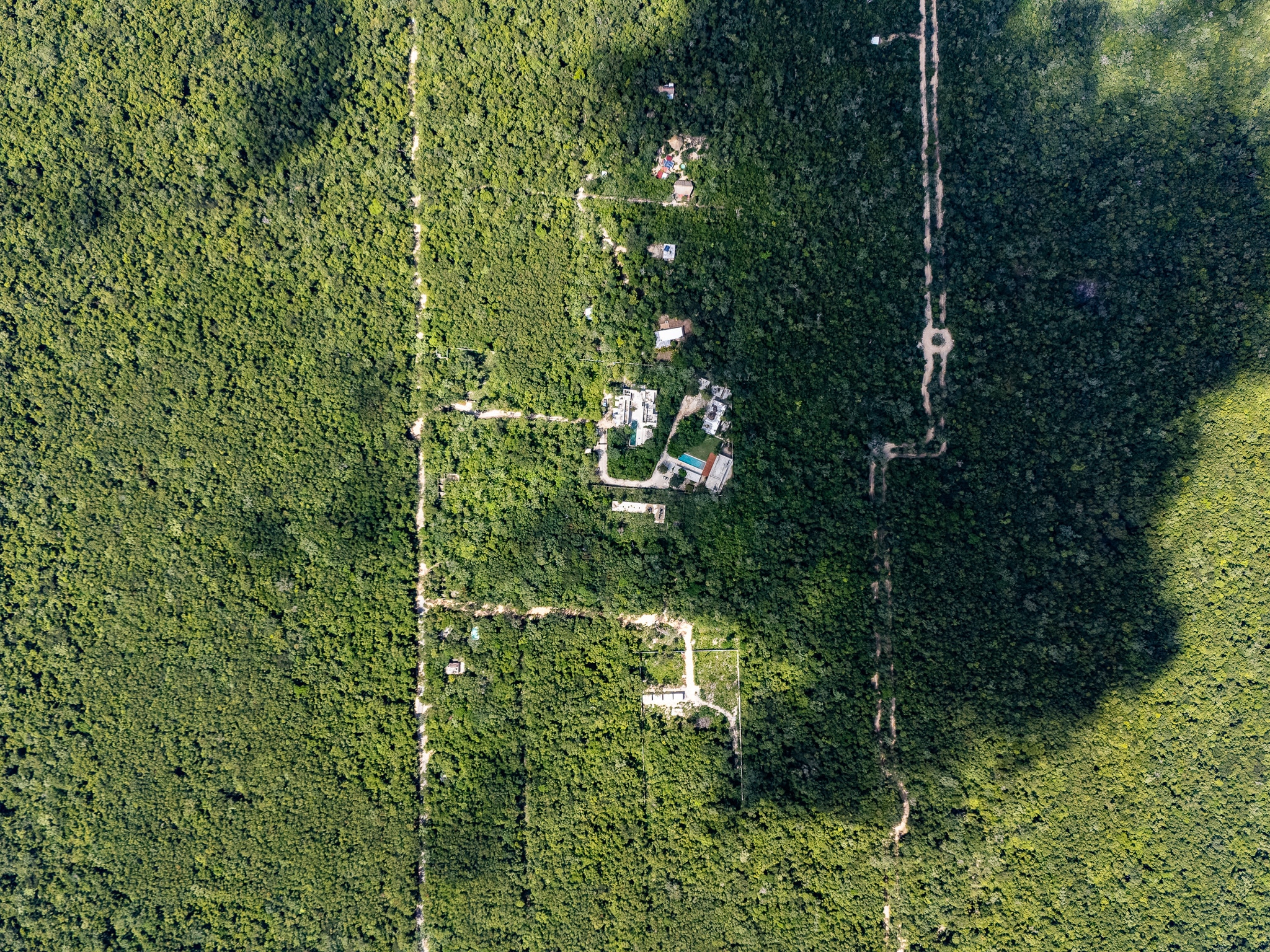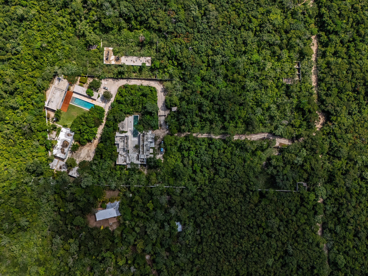Overview
- 4 Bedrooms
- 6 Bathrooms
- 4,986 ft2
- Property ID
- 7974
- Updated On:
- October 28, 2025
Property Description
Villa Amanai is an architectural statement of modern serenity, designed to immerse you in the lush beauty of Tulum’s tropical jungle. Blending bold “tropical brutalism” with warm organic textures, this residence delivers a rare harmony between design, comfort, and nature.
Location & Setting
Nestled in a private enclave just minutes from Gran Cenote, Tulum’s white-sand beaches, and downtown’s vibrant restaurants, Villa Amanai offers both seclusion and convenience. The property sits roughly 50 minutes from Tulum International Airport and about 1 hour and 40 minutes from Cancun International Airport, making it perfectly positioned for effortless access and peaceful living.
Architecture & Design
Conceived for those who value both sophistication and simplicity, the villa’s design integrates raw materials with refined finishes to create a timeless atmosphere. Its sculptural concrete volumes, high ceilings, and abundant natural light give every space a sense of calm and spaciousness, while the open-plan layout ensures a seamless indoor-outdoor experience.
Interior Features
Inside, the residence features four bedrooms, six bathrooms, and a dedicated office ideal for remote work or creative pursuits. A state-of-the-art chef’s kitchen connects to the living and dining areas overlooking the courtyard and pool, making it perfect for gatherings or quiet moments of retreat. Locally sourced materials and bespoke finishes throughout highlight the craftsmanship and cultural essence of Tulum.
Outdoor Living
Designed for year-round enjoyment, Villa Amanai’s heated swimming pool, sun-drenched terraces, and open courtyard invite relaxation amid the surrounding jungle canopy. Whether entertaining guests or spending tranquil afternoons outdoors, every detail enhances the connection to nature.
Key Highlights
- 4 Bedrooms + 6 Bathrooms
- Private Office for Work or Studio Use
- Heated Pool with Jungle Views
- Expansive Outdoor Terraces and Courtyard
- Contemporary Open-Plan Kitchen
- Bespoke Finishes Using Locally Sourced Materials
- Bold “Tropical Brutalism” Architectural Concept
- 463 m² (4,986 sq ft) Interior Construction on 4,307 m² of Land







